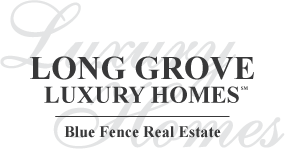4519 Hickory Court, Long Grove, Il 60047 (map)
| Welcome to this private wooded estate, a true masterpiece centrally located. As you enter through the front gates, a world of enchantment unfolds. Nestled on a sprawling 3.27-acre lot, this majestic 4-bedroom, 3.1-bath home is a haven of luxury and tranquility. Step through the custom-built front door to be greeted by a grand 2-story foyer with artisan-crafted leaded glass window overlays, setting the tone for the casual elegance that defines this residence. The main level offers an inviting living room with park-like views and a captivating gas fireplace, creating an ambiance perfect for both relaxation and gatherings. A separate bright dining room provides the ideal space for entertaining, while the kitchen is a chef's dream, featuring top-of-the-line stainless steel appliances, a convenient walk-in pantry, marble floor, granite countertops, and Wood-Mode cabinets. The kitchen's bright open eating/entertaining area seamlessly connects to the deck, offering an al fresco dining experience amidst the beauty of nature. Adjacent to the kitchen, the heart of the home unfolds in the impressive two-story family room (28' peak) with its dramatic gas fireplace, marble surround, and deceptively spacious cabinets. The main level also offers a laundry room, a convenient half bath, and a breathtaking 4-season room featuring yet another gas fireplace, where year-round tranquility and wildlife admiration meet. Retreat to the second level, where the master bedroom awaits as a true sanctuary. Tray ceilings add an air of sophistication, and two walk-in closets provide ample storage space. The Turkish Red Levanto marble ensuite bathroom is a spa-like retreat, featuring double lavatories, double vanities, a spacious walk-in shower, and a Bain-Ultra tub. Completing the second level are three generously-sized rooms, one with skylights, ready to serve as additional bedrooms, guest rooms, or versatile flex spaces. The lower level of this home is a haven for entertainment, boasting a recreational room with Coretec flooring, a wet bar, and a kitchen with granite countertops. A granite full bath adds to the convenience and comfort. Outside, the backyard is a sanctuary in its own right, featuring a spacious deck where you can immerse yourself in the serenity of the surrounding landscape. Solid construction and craftsmanship are evident throughout, and numerous updates and features ensure a seamless move-in experience. Don't miss the opportunity to claim this breathtaking home as your own - a perfect blend of luxury, comfort, and natural beauty. Experience harmonious living at its finest. New: cedar shake roof, K-Guard gutters, ejector pumps, expansion tank, carpeting/floor, garage doors, etc. Newer: Generac Generator, 360' deep well, Lennox HVACs, water heater, septic tanks, Dacor double ovens, induction cooktop, hard-wired security, irrigation, etc. Established low maintenance landscaping. |
| Schools for 4519 Hickory Court, Long Grove | ||
|---|---|---|
| Elementary:
(District
96)
country meadows elementary schoo |
Junior High:
(District
96)
woodlawn middle school |
High School:
(District
125)
adlai e stevenson high school |
Rooms
for
4519 Hickory Court, Long Grove (
13 - Total Rooms)
| Room | Size | Level | Flooring | |
|---|---|---|---|---|
| Kitchen : | 13X12 | Main | Marble | |
| Living Room : | 22X19 | Main | Hardwood | |
| Dining Room : | 19X15 | Main | Hardwood | |
| Family Room : | 22X19 | Main | Hardwood | |
| Laundry Room : | 10X6 | Main | Marble | |
| Other Rooms : | Foyer, Recreation Room, Kitchen, Heated Sun Room, Eating Area, Study | |||
| Room | Size | Level | Flooring |
|---|---|---|---|
| Master Bedroom : | 20X19 | Second | Carpet |
| 2nd Bedroom : | 20X12 | Second | Carpet |
| 3rd Bedroom : | 20X14 | Second | Carpet |
| 4th Bedroom : | 20X15 | Second | Carpet |
General Information
for
4519 Hickory Court, Long Grove
| Listing Courtesy of: RE/MAX Top Performers | ||
| Sold by: Compass |
4519 Hickory Court, Long Grove -
Property History
| Date | Description | Price | Change | $/sqft | Source |
|---|---|---|---|---|---|
| Mar 15, 2024 | Sold | $ 930,000 | - | $178 / SQ FT | MRED LLC |
| Dec 13, 2023 | Under Contract - Attorney/Inspection | $ 998,000 | - | $191 / SQ FT | MRED LLC |
| Aug 18, 2023 | Cancelled | $ 998,000 | - | $191 / SQ FT | MRED LLC |
| Aug 18, 2023 | New Listing | $ 998,000 | - | $191 / SQ FT | MRED LLC |
| Aug 17, 2023 | Price Change | $ 998,000 | -10.22% | $191 / SQ FT | MRED LLC |
| Jul 24, 2023 | New Listing | $ 1,100,000 | - | $210 / SQ FT | MRED LLC |
Views
for
4519 Hickory Court, Long Grove
| © 2024 MRED LLC. All Rights Reserved. The data relating to real estate for sale on this website comes in part from the Broker Reciprocity program of Midwest Real Estate Data LLC. Real Estate listings held by brokerage firms other than Blue Fence Real Estate are marked with the MRED Broker Reciprocity logo or the Broker Reciprocity thumbnail logo (the MRED logo) and detailed information about them includes the names of the listing brokers. Some properties which appear for sale on this website may subsequently have sold and may no longer be available. Information Deemed Reliable but Not Guaranteed. The information being provided is for consumers' personal, non-commercial use and may not be used for any purpose other than to identify prospective properties consumers may be interested in purchasing. DMCA Policy . MRED LLC data last updated at July 17, 2024 02:50 PM CT |

.png)





























































.png)

.png)
.png)

.png)